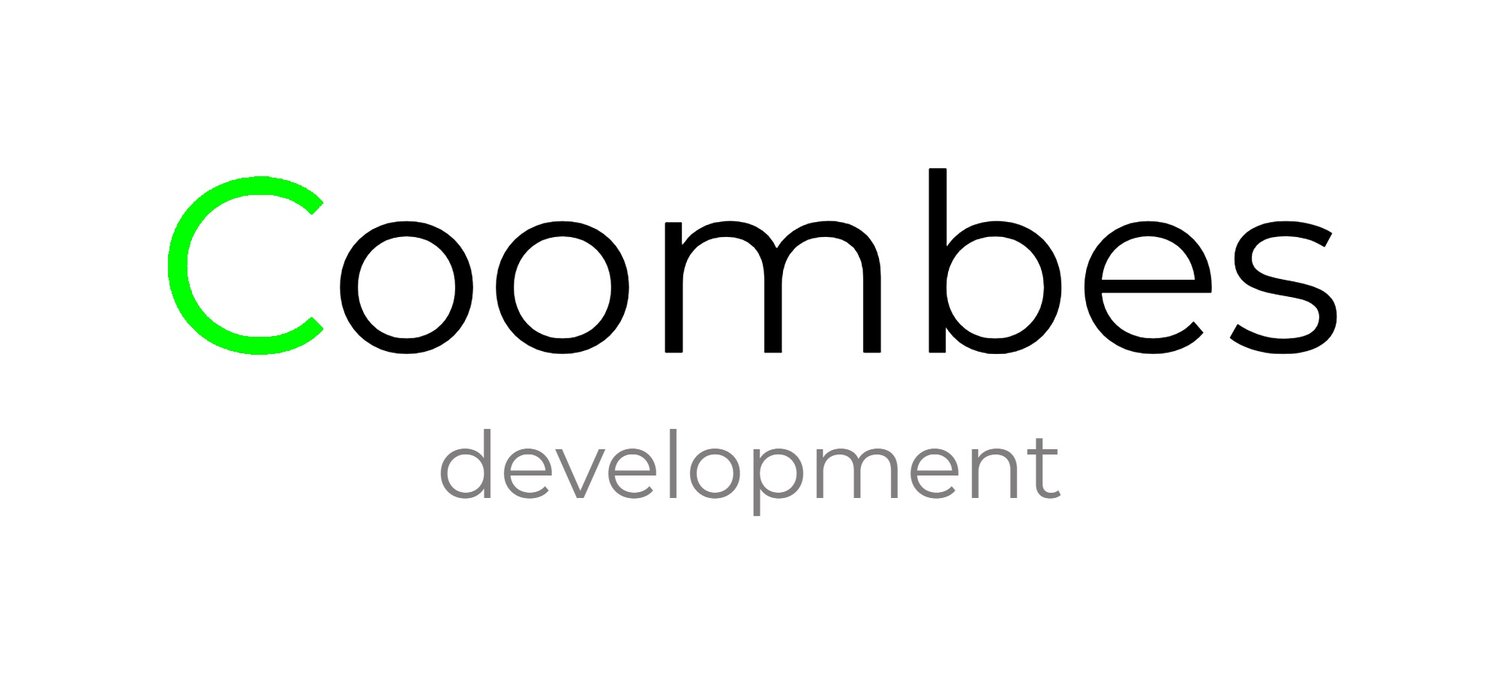NW 70th St - Ballard















Project Details
Project Location
Project: 4 Townhomes
Status: Sold
Features:
1462 Sq Ft. per unit
400 Sq Ft. roof deck
Garage and off-street parking
Roof deck views
4 star Built Green
Information provided is subject to change.

